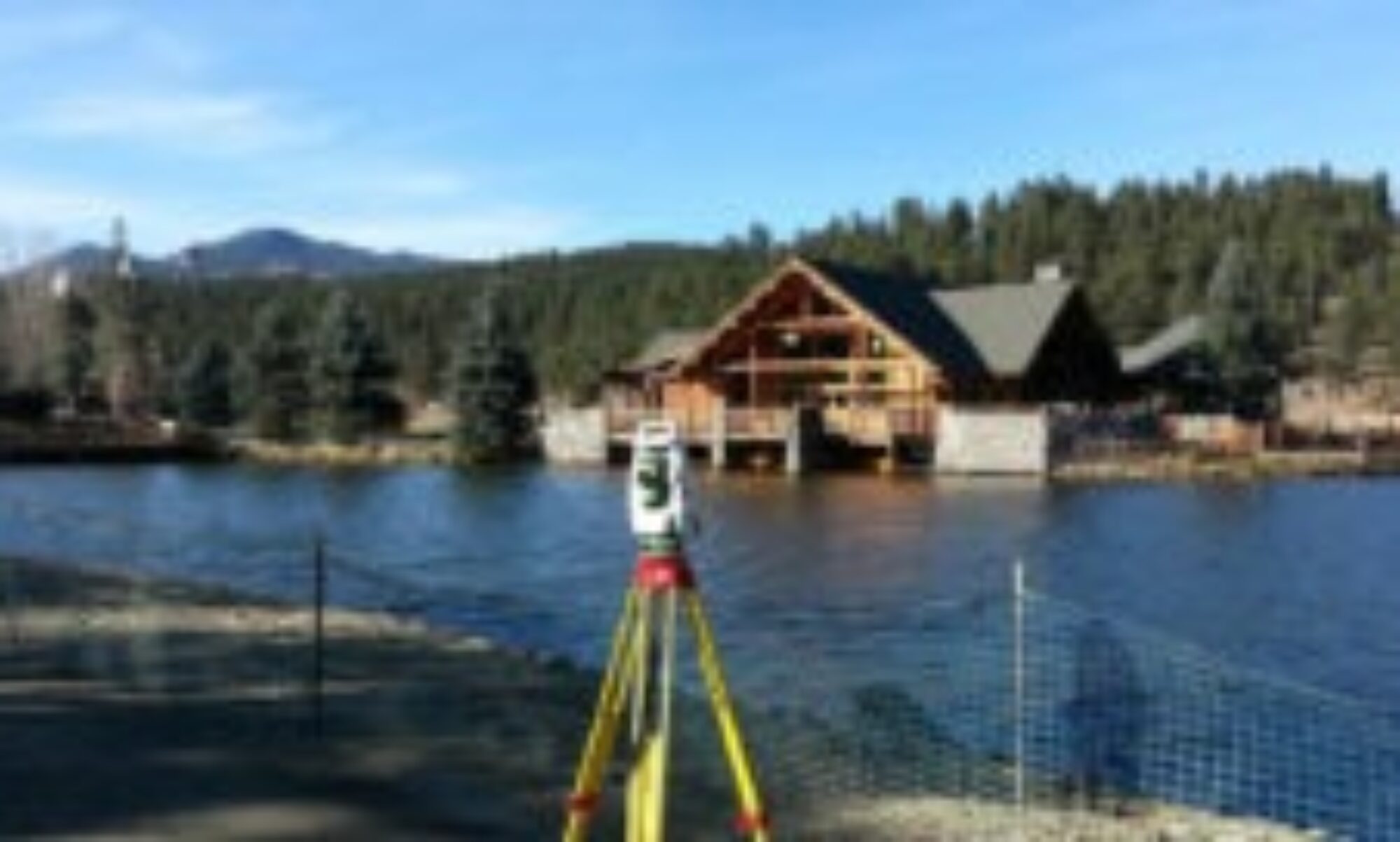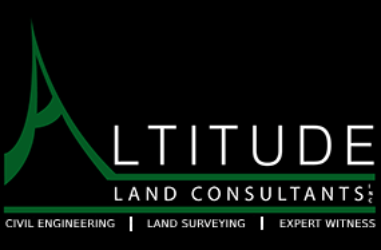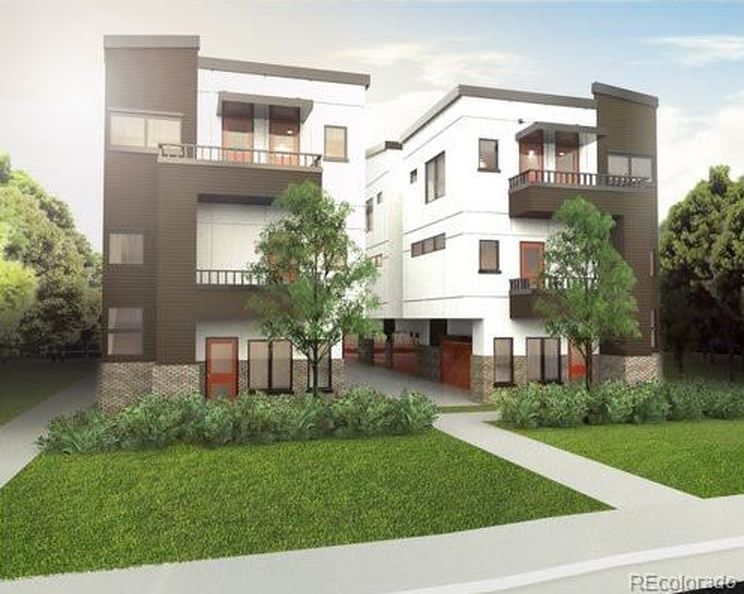I wrote this article roughly 2 years ago intended as an outline for the Site Development Plan (SDP) process in City of Denver. A client recently asked if the article was still accurate and I realized that it needed some revisions!
Altitude Land Consultants (ALC) has felt the boom of the Denver market. ALC has prepared 80+ Site Development Plans in Denver in the last 5 years alone! My team, one of three at ALC, has 10-15 Site Development Plans tracking at any given time at the City. With that much volume, I have my fingers on the pulse of the City’s constantly moving process and what you can expect as a developer/architect/owner.
So, what can you expect?! The short answer is you can expect approval of your Site Development Plan in roughly 5-6 months from your concept submittal (depending on your project coordinator at the city). Two years ago, I would tell my clients to expect roughly 4 months. It’s bumped out a bit. The volume of submittals alone to the city is pushing out typical review timelines.
What does the process look like?
Step 1: Submit concept plan and application
Your project receives a project number and the City staff will review your intake submittal and schedule a meeting. Additionally, you are assigned a City Project Coordinator based on the location of your project and the staff’s workload. Generally, you will have your concept meeting within 2 weeks of submitting application and expect comments back from the City roughly 2 weeks after that.
I’ve been on several of projects that don’t include the civil engineer in their concept meeting. Here’s my advice: INCLUDE YOUR CIVIL ENGINEER IN THIS PROCESS. Your civil engineer will know many of the questions and follow-up questions to ask the reviewers in that meeting. This will help avoid issues in your concept submittal. Additionally, I recommend having a civil engineer look at your concept site plan to ensure there’s no obvious issues.
Your concept comments from this meeting should be used as the framework for your first Site Development Plan submittal. The reviewers will advise what supplemental processes are required as well.
Step 2: Submit SDP
City of Denver will clear you to go to Site Development Plan once all conceptual level Concept Plan comments are cleared. The Site Development Plan process can take a couple of different directions. Based on the comments received in Concept, you will know what your Site Development Plan process will look like. At this point, I highly recommend deciding who will ‘quarterback’ the submittal process with the City. I tend to recommend myself as the quarterback and do the task without additional fee. I just find things go more smoothly if I’m able to act as the conductor on the Site Development Plan side of things.
The first, and always, required portion is the Site Development Plan itself. This is a construction level set of drawings that show detailed site grading, utilities, layout, drainage, photometric, architectural elevations/floorplans and landscape as well as a Survey sheet which must be prepared and stamped by a Colorado Licensed Land Surveyor (REMINDER: Altitude Land Consultants offers civil, landscape, photometric and surveying). In addition to the Site Development Plans, there are 6 others potential plans/processes that might accompany it: Sewer-Use and Drainage Permit, Transportation Engineering Plan (TEP), Wastewater Construction Drawings (SSPR), Stormwater Construction Drawings, Denver Water Review, and/or Storm Water Management Plan.
Sewer-Use and Drainage Permit (SUDP):
An SUDP is required with all new building construction for EACH building. An SUDP is required on all Site Development Plan submittal. This process runs concurrently with your SDP review. This permit is obtained from the City’s Wastewater Department. These permits are typically obtained within an 8 week period if SSPR is not required. It can run quicker and can greatly vary on which SUDP reviewer you are assigned. The SUDP set must be prepared by a licensed engineer and include site layout, addressing, grading, utility design and any calculations associated with the design. If you are proposing a finished floor elevation less than 24” above adjacent flow line, you will also be required to provide a flood study.
As the developer, you should also be aware that you will need a geotechnical report to submit with these plans along with the plumbing plans for the building. The city will NOT accept your SUDP submittal without SUDP Plans, Geotechnical Report (dated within the last 6 months) and FOR CONSTRUCTION plumbing plans/footprints with fixtures. Additionally, you are required to cut-off any existing sanitary sewer lines to buildings to be demolished prior to issuance of permit/approval. Also, the fees can be significantly costs ranging from $15,000 to $40,000 (and even higher) per building depending on the project’s sanitary sewer tap size and demand.
Additionally, you will need to submit a fixture count spreadsheet to Denver Water to get your domestic tap size required. You will get a stamped copy of your utility plan from Denver Water and include that plan in your submittal to SUDP as well. This is not required for intake, but it is proactive to provide if possible.
Transportation Engineering Plans (TEP):
The TEP is another one of the most common requirements when doing an infill project in Denver. As part of your construction, you will be required to replace any adjacent, damaged infrastructure such as sidewalk, curb, and alleyway. It’s quite common to be required to remove and replace adjacent alleyway and this will trigger a TEP process and review by the City’s Transportation department. Transportation will also review all ADA ramps located adjacent to your site. The TEP process runs concurrently with your Site Development Plan review and typically takes 8 weeks to receive approval.
Wastewater Construction Drawings (SSPR):
The wastewater construction plans must be approved by Denver Wastewater Department. These plans become a requirement when doing any proposed public/private sewer mains as well as any major sanitary sewer items (i.e. pump stations). As the developer, you are allowed one sanitary sewer service header per building without triggering this requirement. The plans generally include all site, grading, utility layout and include plan and profiles of the proposed sanitary line.
Stormwater Construction Drawings:
This is like the wastewater construction plans but for Stormwater design. This design is reviewed by the Wastewater Department. The deliverables on this process consist of a set of stormwater design plans as well as a drainage report and calculations. You will need to meet all the requirements of the Denver Stormwater Triage checklist. This checklist can be found in the Storm Drainage Design & Technical Criteria Manual. These plans become a requirement if your project contains a detention facility, water quality, storm infrastructure, or any other major stormwater infrastructure.
Denver Water Review:
Denver Water won’t make comments or review your conceptual plans. This can be frustrating if you are a new developer and it’s one of the common mistakes I see new developers make. They will go through the Site Development Plan process not realizing they needed Denver Water approval on a portion of their project through separate process. Generally, Denver Water plans will be required if you are doing a water main extension or providing a dedicated fire line to your building. If you are pulling your sprinkler off a domestic line, Denver Water is not involved at this time.
Denver Water will require a set of plans to their standards along with demand calculations for any fire line or main you will be constructing. This can create issues on fire lines since many times those are completed design-build during construction by the fire line consultant. In these cases, I recommend my client reach out to their fire line consultant to get an estimate for the demand and size based on their experience. Many times that will be enough for first submittal and can be amended once the system is fully designed.
Denver Water process also has a review fee and inspection fee associated with it. These are generally around $1200 together. On top of that, the developer will have to pay tap fees associated with the domestic tap per Denver Water rates. Dedicated fire lines do not have a tap fee associated with them.
You do not need Denver Water approval for your SDP approval, so many times this can be the ‘last horse’ to cross the finish line in your process. You just can’t start any of your water improvements until approval is completed.
Storm Water Management Plan (SWMP):
A SWMP is required in Denver if you disturb over an acre of land in your development. Let me clarify that this is NOT a catch-all rule. I’ve seen sites smaller than an acre get forced into a SWMP due to being “High Risk”. These sites found asbestos while excavating and were, therefore, required. The SWMP deliverables are a narrative and erosion control set of plans. This will be the plan in which your contractor shall follow to ensure that no downstream properties are polluted by your development. A SWMP is sometimes called a Stormwater Pollution Prevention Plan (SWPPP) in other jurisdictions. City of Denver will review your SWMP for completeness and sometimes provide comments.
There are many times a number of deliverables required by the City of Denver on any new construction. One of the most important things you can do as a new developer is to find a design team who you can trust and knows the jurisdiction. In the City of Denver, ALC is a trusted design team to dozens of both seasoned and not-so-seasoned multifamily developers and architects who expect a smooth process through City of Denver’s Site Development Plan requirements. Our project managers have worked with every project coordinator/reviewer at the City and have the experience to get approval as quickly as possible.
Altitude Land Consultant has all the teams in-house to get you through Site Development Plan (except for architecture). We will help you navigate this process with greater ease, eliminate costly mistakes and loss of time during the most vulnerable phase of your project.


